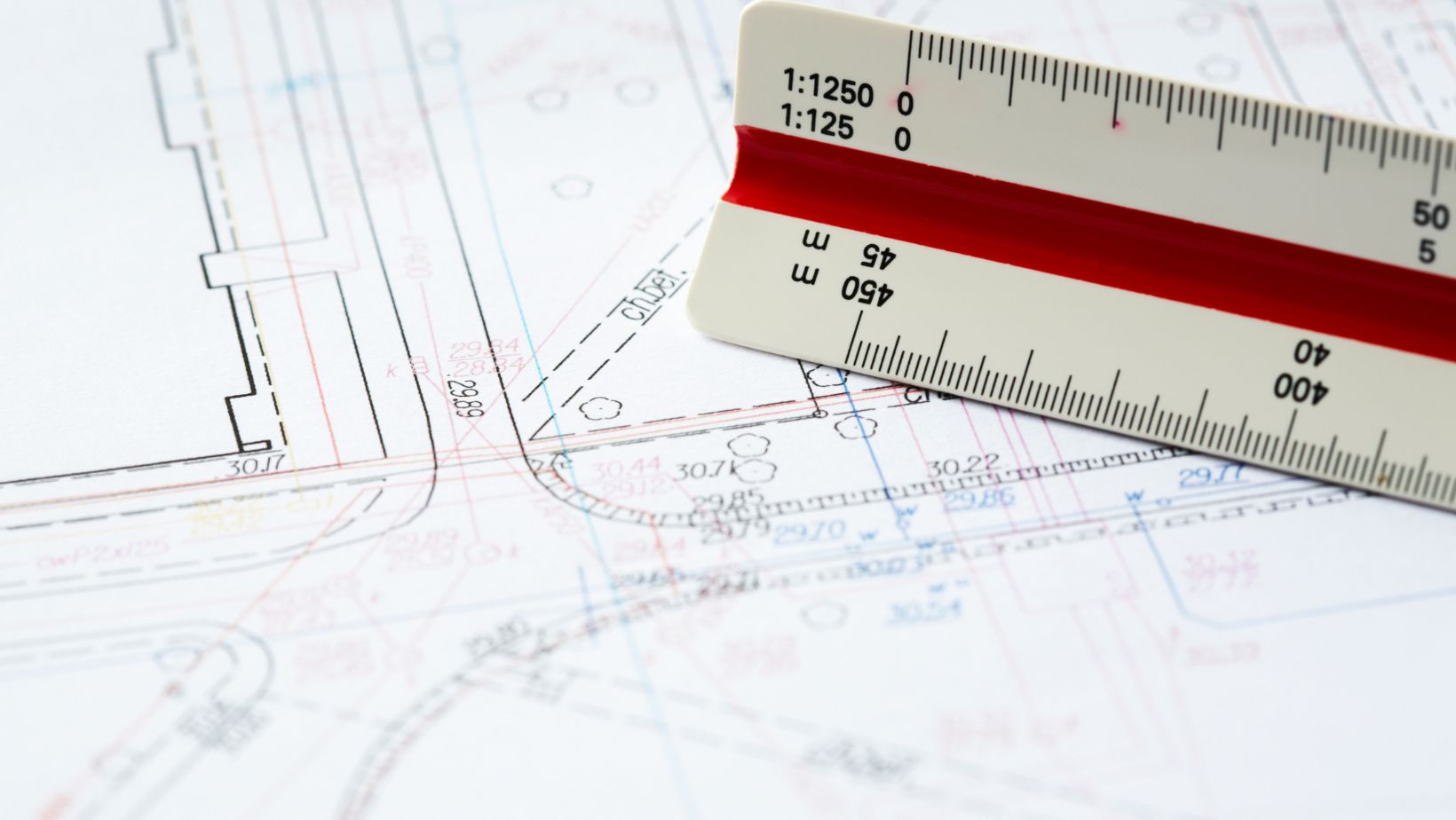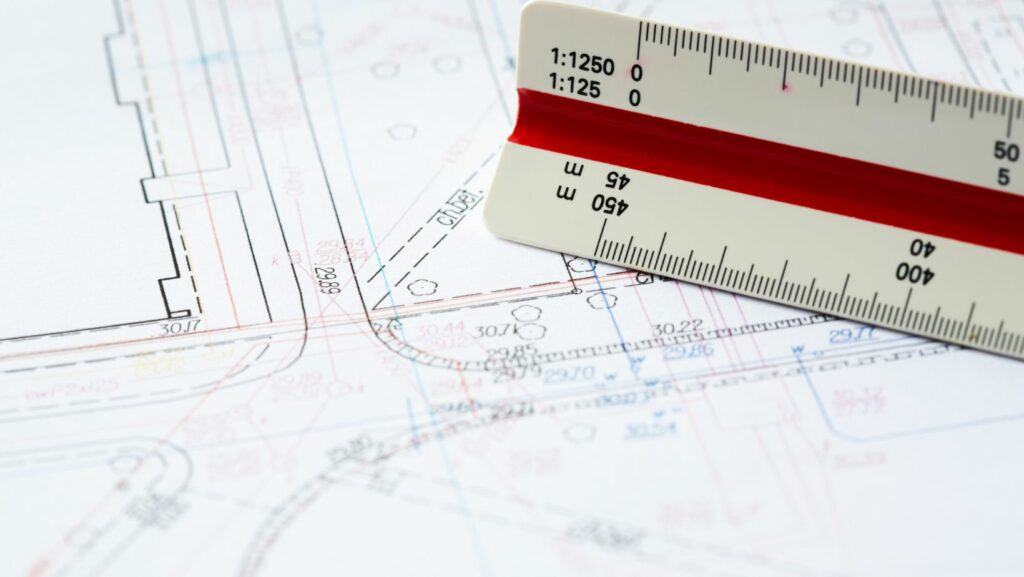
When planning any type of property development—be it a loft conversion, an extension, or a full-scale renovation—two types of technical documents often come up early in the process: measured surveys and architect drawings. While they may seem similar to the untrained eye, they serve different but equally important roles in ensuring the success of a project.
Understanding the distinction between these two will help homeowners, developers, and even contractors navigate planning processes more effectively and make informed decisions when hiring professionals. This article explores the six key differences between measured surveys and architect drawings to help clarify their individual purposes and how they work together in a construction or design project.
1. Purpose and Function
Measured surveys are all about documenting the existing physical structure of a building or site. They provide accurate and detailed representations of what currently exists—everything from wall positions and ceiling heights to door and window placements. These documents are typically the first step before any design or renovation work begins and are essential for planning permissions, design feasibility, and avoiding costly construction surprises.
Architect drawings, on the other hand, are future-focused. They represent the proposed changes or new design for the space. These drawings turn your vision into a tangible plan, outlining how spaces will be restructured or built, how new elements will fit in, and what the final outcome should look like. In short, measured surveys tell you what you have, while architect drawings show you what you’ll get.
2. Who Produces Them?
Measured surveys are usually carried out by a surveying company that specialises in capturing precise building data using tools like laser scanners or total stations. These professionals are trained to collect physical measurements and translate them into accurate digital floor plans, elevations, and sections. Their role is technical and focused on data accuracy rather than creative input.

Architect drawings, by contrast, are produced by architects or architectural technologists who use the survey data to create new designs. While architects may sometimes carry out basic measured surveys themselves, complex projects often require the involvement of a separate surveyor to ensure precision. Collaboration between the two professions ensures that creative vision is built upon a solid, measurable foundation.
3. Detail Level and Scope
A measured survey is incredibly detailed in terms of dimensions and physical layout. It will include information such as floor levels, ceiling heights, window sizes, and wall thicknesses. It captures the “as-built” condition of a property, which is particularly important for refurbishment or extension projects where integration with existing structures is key.
Architect drawings can also be detailed, but their emphasis is on design intent rather than physical measurements. These drawings might include room layouts, material suggestions, lighting plans, and aesthetic features. They’re tailored to communicate how the project should evolve from its current state to the final vision, using the baseline data provided by the measured survey.
4. Format and Presentation
According to Terrain Surveys, measured surveys are typically presented in 2D CAD formats such as DWG or PDF, with clean, technical drawings that are easy to interpret by professionals such as engineers, builders, and architects. They focus on clarity, uniformity, and the absence of design elements to avoid confusion.
Architect drawings may come in both 2D and 3D formats, often enhanced with visual flair like textures, colours, and annotations to convey the look and feel of the design. These drawings are more interpretive, sometimes including artistic impressions, elevations with materials noted, or rendered perspectives to help clients visualise their future space.
5. When They’re Used in a Project
Measured surveys are typically the starting point of any project. Before a designer can draft a proposal, they need to know exactly what they’re working with. This is especially important in older or modified buildings where existing drawings may no longer reflect reality. A measured survey ensures that design work isn’t based on guesswork.

Architect drawings come into play once the measured survey is completed and analysed. They are used throughout the design, planning, and construction stages to communicate intent, obtain approvals, and instruct builders. They may be revised multiple times as the project develops, whereas a measured survey is generally a one-time document unless major updates are needed.
6. How They Work Together
Although different in nature, measured surveys and architect drawings are intrinsically linked. The accuracy of a measured survey directly influences the reliability of the architectural design. Without precise dimensions, even the most creative architectural plans can result in poor execution, structural issues, or planning complications.
This is why many firms now offer integrated measured building solutions, combining both survey data and architectural services under one roof. This approach streamlines communication, reduces the chance of errors, and ensures that the creative design process is firmly grounded in reality. Whether outsourced or managed in-house, the handover between surveyor and architect is a critical stage in every project.
Get the Right Foundation for Your Design Vision
Understanding the difference between measured surveys and architect drawings can save you time, money, and stress as you plan your next building project. One maps out what you have; the other paints a picture of what could be.
Working with a reliable surveying company to conduct your measured surveys before engaging an architect will ensure you’re setting off with the right data and direction. Informed planning is the first step toward a successful build—and knowing how these documents serve your project puts you firmly in control.

