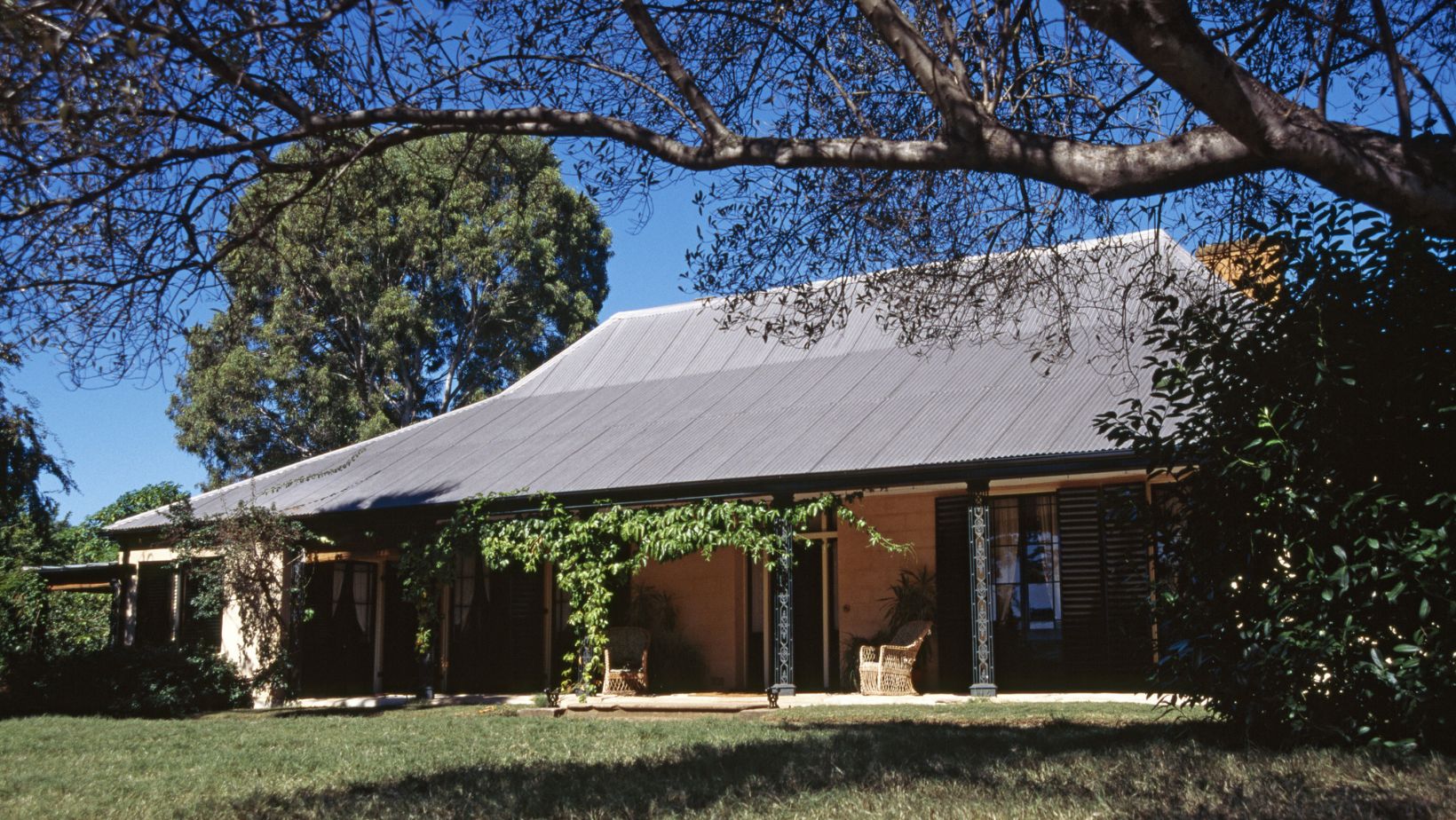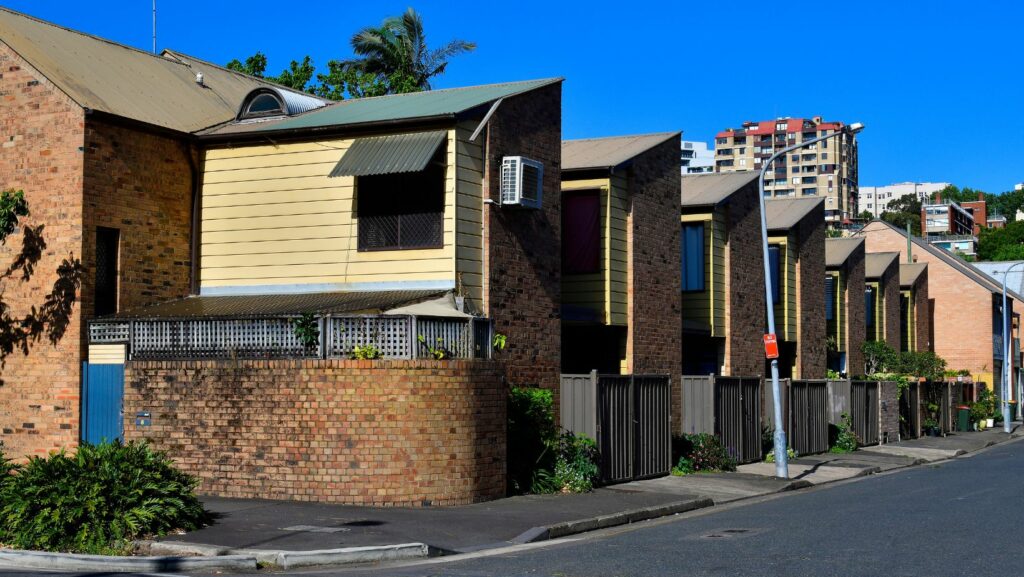Sydney’s vibrant architecture and cosmopolitan lifestyle call for homes that are both stylish and functional. In increasingly compact urban environments, smart space planning is not just a luxury; it is a necessity. Whether you’re renovating a terrace in Surry Hills or updating a contemporary apartment in Zetland, optimising space enhances not only aesthetics but also everyday liveability. Below, we explore proven, design-forward strategies for maximising space in modern Sydney homes.
Embrace Multi-Functional Furniture
Limited square footage demands a more intentional approach to furnishing. Rather than overcrowding a room with separate items, multi-functional furniture offers a practical solution by combining uses—think sofa beds, extendable dining tables, or ottomans with hidden storage. These versatile pieces support more flexible living, especially in open-plan layouts where defined zones and efficient use of space are crucial.
Recent research based on a survey of 258 apartment residents found that many struggle with spatial constraints and strongly support multifunctional furniture as a way to reduce irregularity, optimise space, and enhance living quality. This aligns with a broader shift in design thinking, where flexibility and function take priority over excess.
Use Vertical Space Wisely
Walls are often underutilised in residential interiors. In reality, they hold enormous potential for storage, display, and zoning. Floor-to-ceiling cabinetry can house everything from books and linens to rarely used appliances, all while maintaining a sleek facade.
 Install floating shelves in kitchens, bedrooms, or hallways for accessible, attractive storage. In children’s rooms or studies, pegboards and wall organisers free up valuable surface area while offering flexible storage solutions.
Install floating shelves in kitchens, bedrooms, or hallways for accessible, attractive storage. In children’s rooms or studies, pegboards and wall organisers free up valuable surface area while offering flexible storage solutions.
Consider Custom Built-Ins
Where off-the-shelf solutions fall short, custom joinery can unlock the full potential of a room. Tailored to the exact dimensions of your home, built-ins optimise awkward corners, low ceilings, or unusual layouts common in older Sydney residences.
For homes requiring a more nuanced approach, particularly where structural limitations, light optimisation, and design cohesion intersect, many turn to Sydney’s trusted interior decorators for practical, context-sensitive design support. These tailored interventions can dramatically improve both storage and style, especially in multifunctional areas like studies, guest rooms, or transitional entryways.
Integrate Light and Glass to Create Openness
Light plays a powerful role in how a space feels. By integrating natural light sources and using reflective materials like glass and mirrors, rooms appear larger and more open. Consider replacing solid interior doors with frosted glass panels, or using mirrors strategically opposite windows to amplify brightness.
Skylights, translucent partitions, and open shelving also encourage flow between areas without physically dividing them. This is ideal in compact homes where every metre counts.
Define Zones with Design, Not Walls
One of the key principles in modern space planning is the visual separation of zones without constructing physical barriers. This is particularly relevant in smaller Sydney homes where knocking out a wall may not be feasible or desirable.
Rugs, changes in flooring material, or shifts in ceiling height can subtly denote different areas such as dining, lounging, or working. Similarly, thoughtful lighting design, using pendants over dining tables or floor lamps in reading nooks, reinforces spatial zones while enhancing ambience.
Making Every Square Metre Count
Smart space planning is about making intentional choices that enhance both functionality and comfort. In a city like Sydney, where design meets density, even small improvements like better storage, layout refinements, or natural light optimisation can have a meaningful impact. By applying practical design strategies and considering how each area of the home serves your daily life, it is possible to create interiors that feel more spacious, efficient, and uniquely tailored to the way you live.

